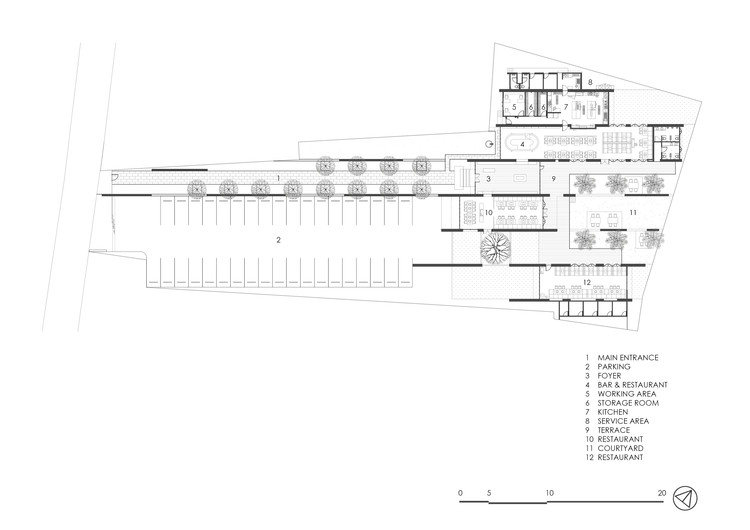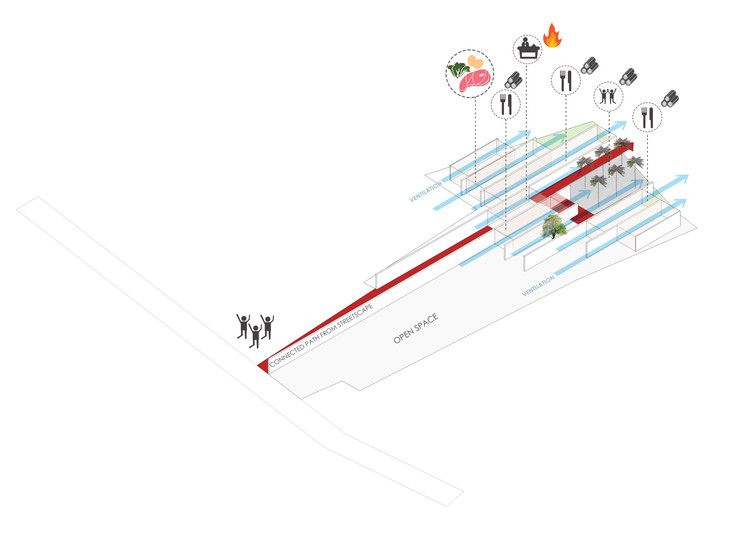
-
Architects: ForX Design Studio
- Area: 650 m²
- Year: 2019
-
Photographs:Tinnaphop Chawatin
-
Manufacturers: Asahi Glass Company, COTTO, MDC tiles
-
Lead Architects: Atta Pornsumalee (Architect), Worawut Eksuwanchareon (Interior designer)

Text description provided by the architects. Grillicious is a Japanese style barbeque restaurant located in the central area of Pattaya, Chonburi, Thailand. A brutalist tropical restaurant (building) is separated into 6 zones which consist of welcome space, main dining area, dining wing area, expansion space, dining courtyard, and main kitchen. Spaces are divided by the walls inspired by the original BBQ bonfire pit.



Overhead planes are defined by Lean-to roof metal structure which creates various volumes for vertical spaces in each zone. Moreover, space between roof cover and walls introduces soft natural light into the space. Regarding tropical architecture criteria, the wall is not only dividing the space but also create a winding path for all areas.




The wall creates superimposed scenes and stands against the shade and shadow from trees in the courtyard. Open space in front of the restaurant creates transitional space between streetscape and restaurant, arrays of trees on the pave leads people from outside into the main lobby inside and connect people to the courtyard.



Welcome space is highlight by the shade of red interior lighting and the main beverage bar with bamboo ceiling links wall decorated with charcoals, main dining, and lobby area.

Originally published on September 30, 2019



























































